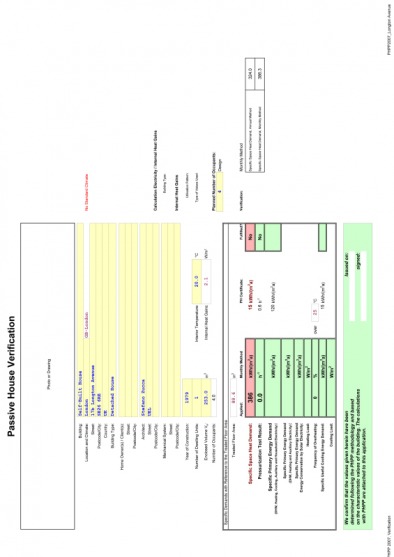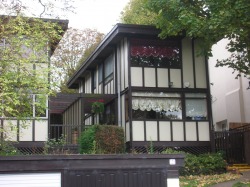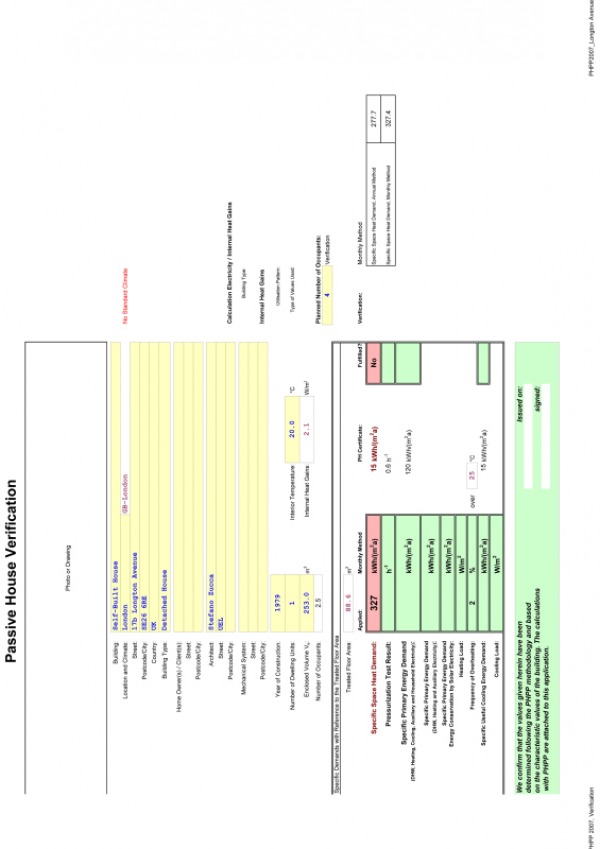ENVIRONMENTAL ARCHITECTURE
For my case study I have chosen a house by the architect Walter Segal (1907-1985). The hose is located in the borough of Lewisham on South-East London. It has been developed with the so known Segal's method which allowed ordinary people to self build their own house.
The methode is inspired by the 'baloon frame' timber american houses or also known as post and beam construction, in which mass produced materials are used in their standard size using a simple modularl grid of 600mmx600mm size and have the capacity of self support themselves (timber frame skeleton).
Advantages of this kind of construction are the possibility to build it without any particular construction skills required (the aim of the architect was to build a community and be the developer of buildings thought as envelopes to live in) and a a way of reduce waste and the use of wet trades.
The methode is inspired by the 'baloon frame' timber american houses or also known as post and beam construction, in which mass produced materials are used in their standard size using a simple modularl grid of 600mmx600mm size and have the capacity of self support themselves (timber frame skeleton).
Advantages of this kind of construction are the possibility to build it without any particular construction skills required (the aim of the architect was to build a community and be the developer of buildings thought as envelopes to live in) and a a way of reduce waste and the use of wet trades.
17 October 2009
First visit to the site and visit to the Lewisham archive where I got all the plans and information needed to start off my case study.
21 October 2009
Initial presentation. Did not go well as I wanted it to go but it made me think how to make it better for the next time.
28 October 2009
Today we learned the PHPP software. The software is useful for calculating the heat loss and requirements for the house we will be studying. It is not an easy job, but it will be fun to try at home this weekend.
02 November 2009
Here below is the amended PHPP modelling for my case study:
07 November 2009

Verification Sheet (rev. A)
Playing with PHPP during the weekend is giving me slightly higher figures than the previous sheet. It is possibly that I 'discovered' new windows and add more data regarding to the shading sheet. Here is the new verification sheet (rev. A) which shows the increase in heat demand. Note that even the risk of overheating is changed, possibly considering the shading from other buildings/trees in the near vicinity.


